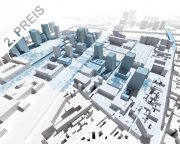Europan 12
In Tansition - A Local Metropolis
13.12.2013
The condition of the site is characterized by highly heterogeneous areas which has led to a project which can adapt in time and scale to different conditions.
New developments shall be implemented process-related, reaching from short term, informal interventions to a long term urbanism based on a combination of small and big scale buildings. Small scale buildings establish a vivid permeable ground floor, 100% public and equipped with multiple functions and urban spaces adapted to human scale. This ground floor can integrate existing structures and sets up a common ground for high-rise buildings, being visible from afar and offering great perspectives on the Parisian cityscape. The simultaneousness of small and big, local and metropolitan scale shall create a unique vision of a contemporary city.
New developments shall be implemented process-related, reaching from short term, informal interventions to a long term urbanism based on a combination of small and big scale buildings. Small scale buildings establish a vivid permeable ground floor, 100% public and equipped with multiple functions and urban spaces adapted to human scale. This ground floor can integrate existing structures and sets up a common ground for high-rise buildings, being visible from afar and offering great perspectives on the Parisian cityscape. The simultaneousness of small and big, local and metropolitan scale shall create a unique vision of a contemporary city.
Info
Urban planning, including housing, shops, workshops, offices, public, sport and culture facilities, a boulevard, a parc
Status
open, international competition, 2013, prize-winner
Size
study site: 24ha
project site: 4ha
construction: 120.000m² net area
parc: 4ha
Place
Paris, Porte des Poissonniers (FR)
Client
City of Paris
Architecture
Design team: Christina Kimmerle, Fabian Wallmüller
Landscape design
YEWO LANDSCAPES/ Dominik Scheuch, collaborator: Eva Radenich
Urban planning, including housing, shops, workshops, offices, public, sport and culture facilities, a boulevard, a parc
Status
open, international competition, 2013, prize-winner
Size
study site: 24ha
project site: 4ha
construction: 120.000m² net area
parc: 4ha
Place
Paris, Porte des Poissonniers (FR)
Client
City of Paris
Architecture
Design team: Christina Kimmerle, Fabian Wallmüller
Landscape design
YEWO LANDSCAPES/ Dominik Scheuch, collaborator: Eva Radenich
Stadtteilentwicklung

Urbanität braucht Durchmischung!
14.06.2017
Ein zentraler Platz für alle, vertikale Schichtung von Programmen: Stadtteilentwicklung für das Quartier 12, Graz Reininghaus [ weiter ]Europan 12





